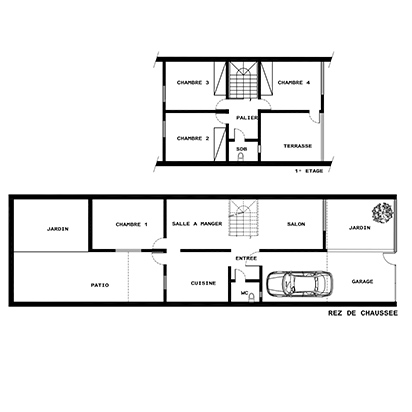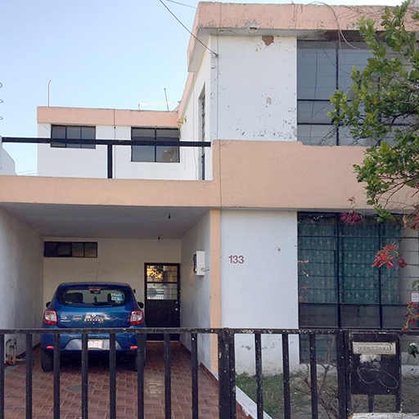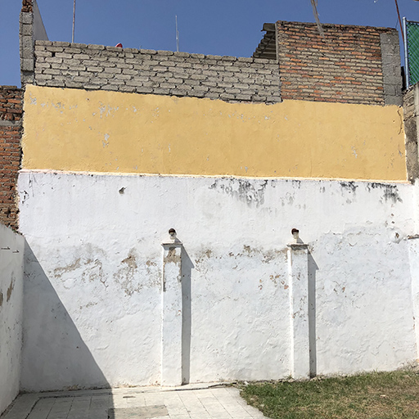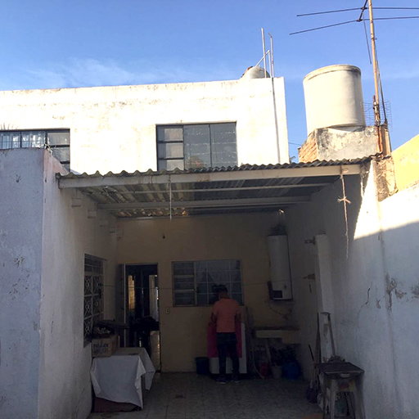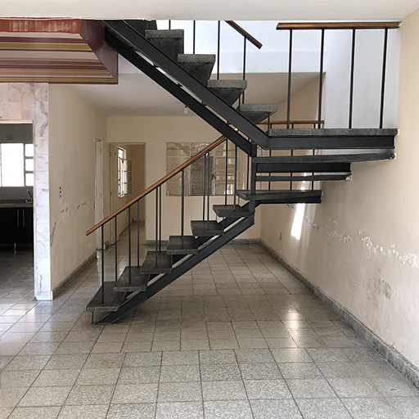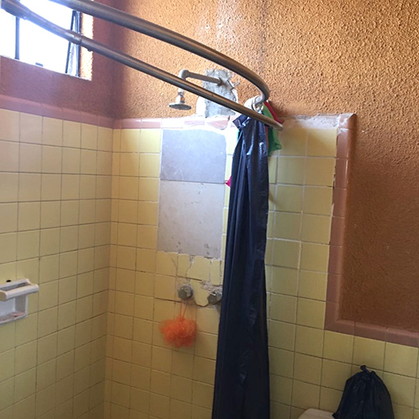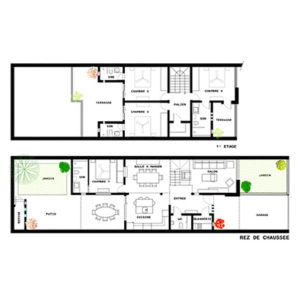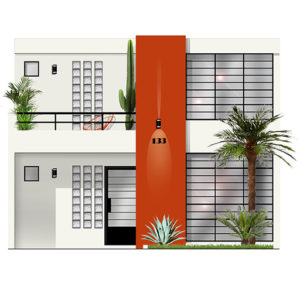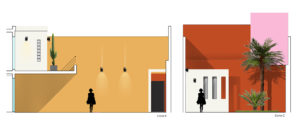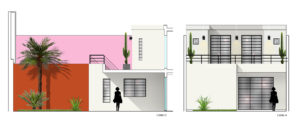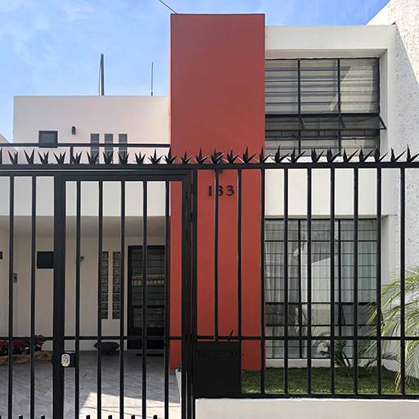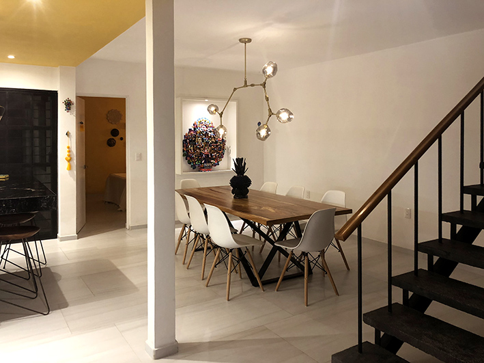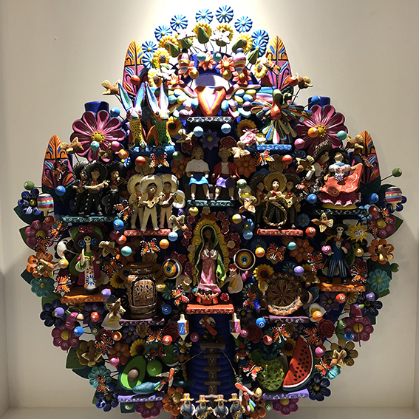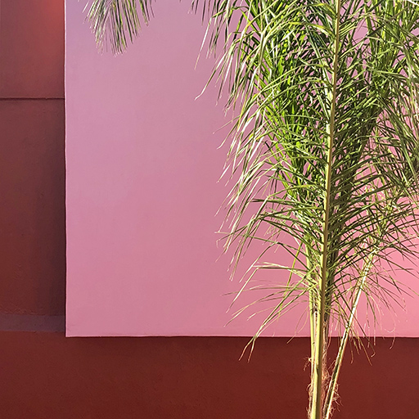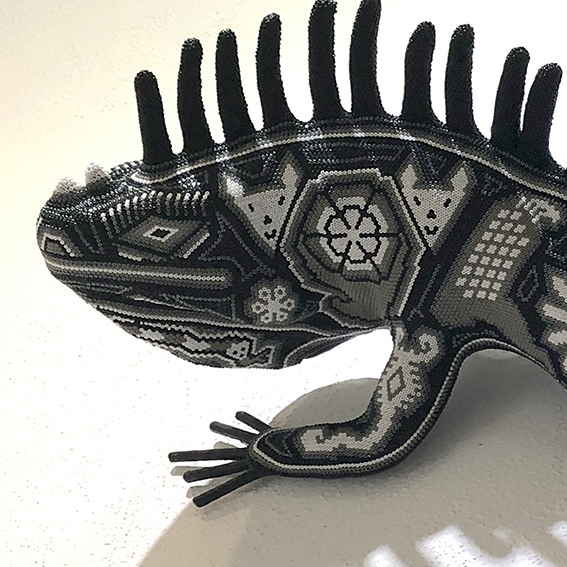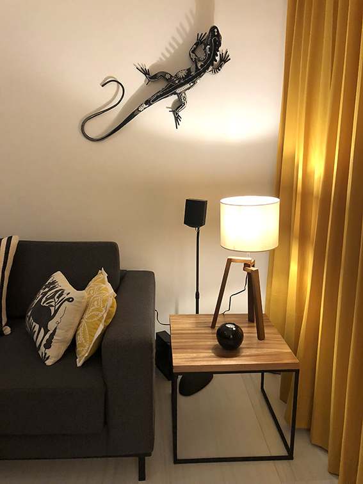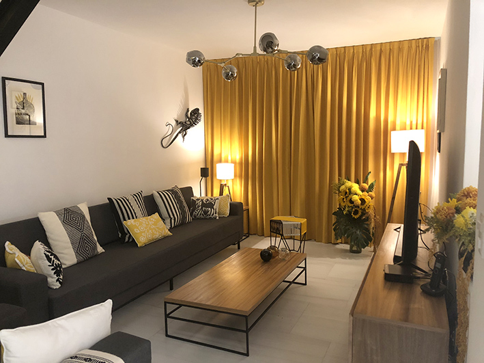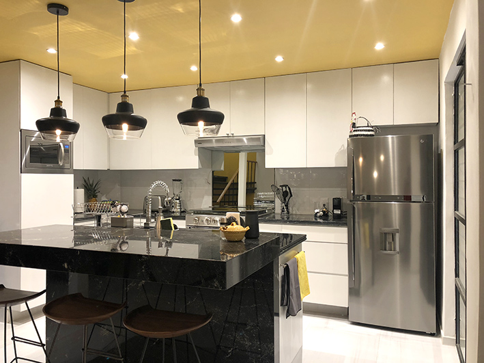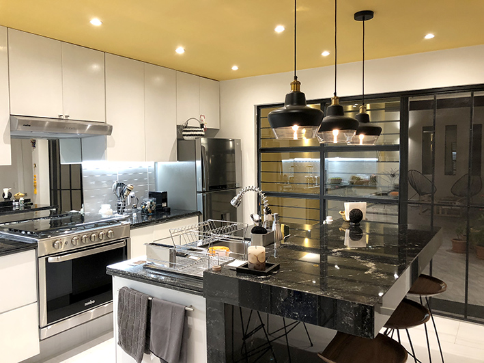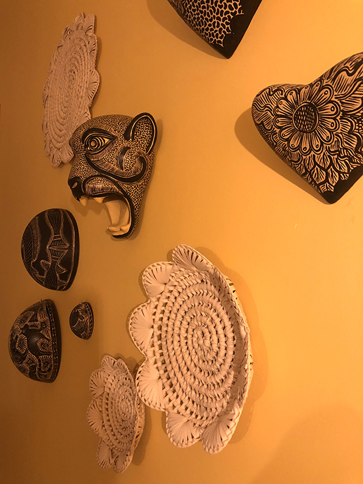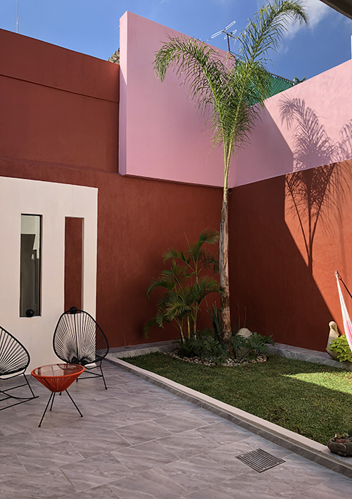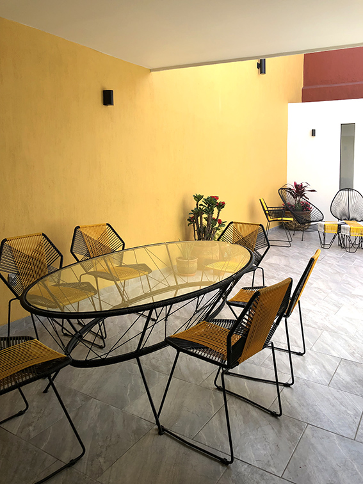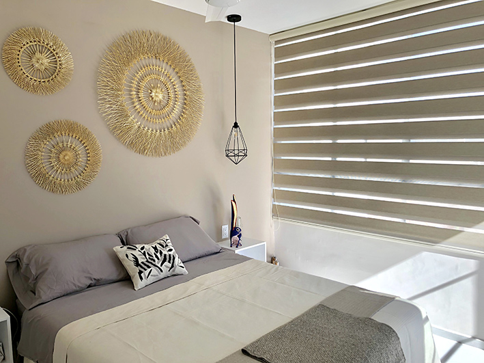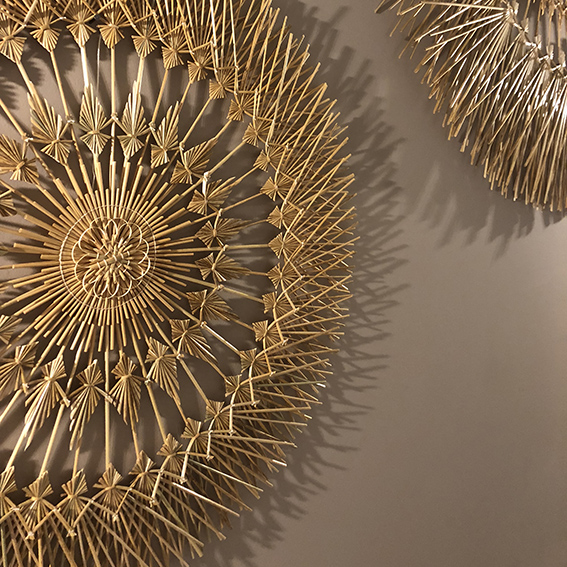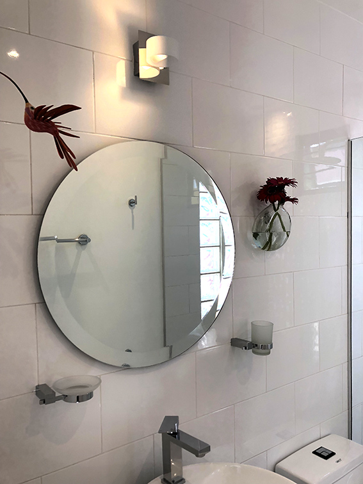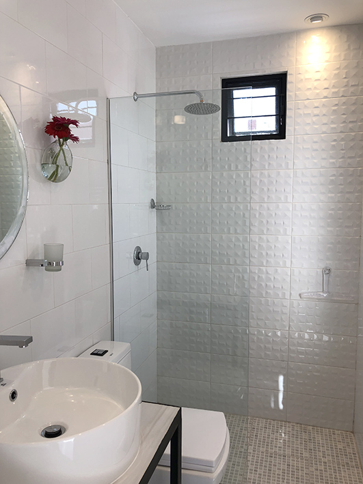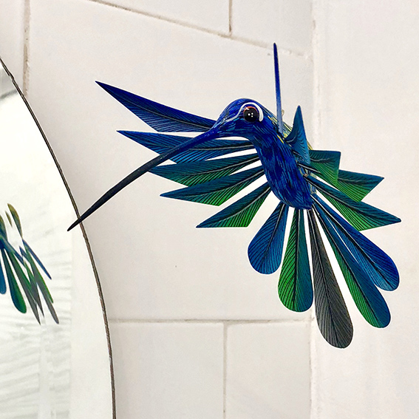200 m2
Site
155 m2
Usable living space
4
Bedrooms
92.5 m2
Terraces & Patio
36.5 m2
Garden
Survey of Initial State
- This Mexican home, built in the 1950’s, needed to be refurbished. A total renovation and redesign were called for, starting with the replacement of all plumbing and electricity, as well as the repair of interior walls infected with salpeter.
- With four fairly large-sized bedrooms, this home offered only a small bathroom with a shower on the first floor. The upstairs is accessible by a magnificient stairway in concrete and metal that offers the home a strong identity, which was conserved and restored.
- In light of various architectural modifications undertaken in neighboring homes, it was necessary to redesign the backyard patio to harmonize it with the exterior landscaping.
Project
- The facade was redesigned with an ochre totem which introduces an elegance while subduing the imbalances and gives the home a strong character.
- The interior/exterior spaces were redesigned an re-dimensioned to offer a comfortable, practical living space, with plenty of natural light. Each element has found its place within this new harmonious space.
- By optimizing the interior volumes, the garden-side facade was harmonized with the roadside facade. The new terrace allowed for an exterior dining area, forming a soft transition space between the kitchen and the garden.
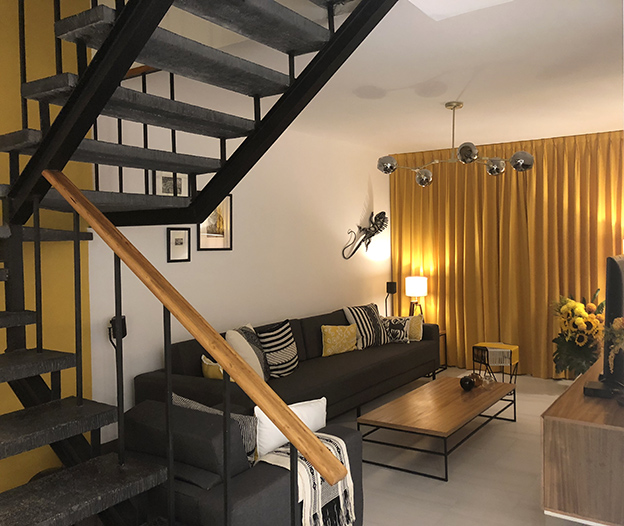
private residence -Mexico
With a continual desire to preserve vernacular heritage and to adapt it to contemporary lifestyles, the ground floor was opened up (bearing walls were removed) to irrigate it with natural light and to create a flowing open space wich can be modulated to ensure optimum interior and exterior living.
The volumes created in this contemporary minimalism offer a showcase for exceptionally crafted pieces of furniture and artwork, selected from high-quality artisans, throughout the country.
The furniture was designed and made to order to fit perfectly into this living space.
This unique white and black ambiance sets the stage for celebrating Mexican colors both through carefully selected walls that receive joyful colors and these delightful pieces of artisanry. These colorful accents offer rhythm and a dynamic energy to the space.
Surface area
285 m²
Category
Interior design for individuals

